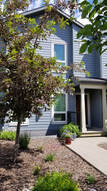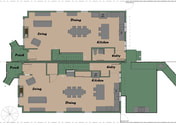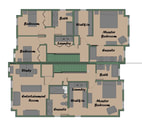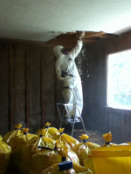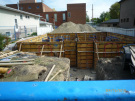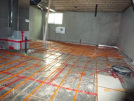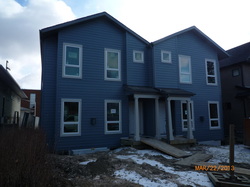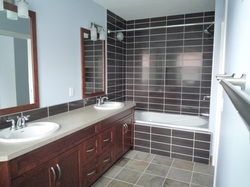- Page Under Reconstruction -
Thank you for your patience!
Killarney Homes, Calgary Progress:
Inner-city, high efficiency and open concept planning represent what are important to Pam & husband James. Living lightly and reducing energy consumption are achievable through an energy efficient 2"x6" batt insulated wood stud wall system & energy efficient triple pane windows. Under basement slab insulation and in-slab hot water heating will mitigate cold basements which is the weak link where cold moves through the slab and in to the home. The high efficient furnace in each of the homes will use less energy throughout the year. The homes will be warm in winter and cool in summer using passive high efficient wall & window systems and active in-slab heating and high efficient furnace systems. The open concept plan represents modern living, highlights spaciousness and offers efficient multi-functional living.
Thanks to Pam & James' neighbour who salvaged & recycled the hot water tank, forced air-furnace, exterior doors and numerous other items. And many thanks also for his day helping remove drywall.
Pamela & James designed the homes & Pam prepared the Development & Building Permit documentation while learning the latest in 3D software - Revit Architecture.
ENERGY EFFICIENT HOUSE: An Energy Efficient (EE) House is one that has a Natural Resources Canada EnerGuide rating between 80 and 86 (target is an EE Rating). Energy efficient houses usually have a well insulated building envelope and typically have highly efficient windows. An EE house will usually rely on an external source of energy for heat such as gas, oil, wood, or propane.
Pam & James have contracted local green builder Jigsaw Homes to build the project.
Thanks to Pam & James' neighbour who salvaged & recycled the hot water tank, forced air-furnace, exterior doors and numerous other items. And many thanks also for his day helping remove drywall.
Pamela & James designed the homes & Pam prepared the Development & Building Permit documentation while learning the latest in 3D software - Revit Architecture.
ENERGY EFFICIENT HOUSE: An Energy Efficient (EE) House is one that has a Natural Resources Canada EnerGuide rating between 80 and 86 (target is an EE Rating). Energy efficient houses usually have a well insulated building envelope and typically have highly efficient windows. An EE house will usually rely on an external source of energy for heat such as gas, oil, wood, or propane.
Pam & James have contracted local green builder Jigsaw Homes to build the project.
View more pictures on line at:
click Interior Work Progresses April 2013
click Exterior Work Progresses April 2013
click Framing Continues, In-slab Heating Installed and Slabs Poured December 2012
click Foundation and Main Floor Framing October 2012
click House Abatement & Demolition August 2012
